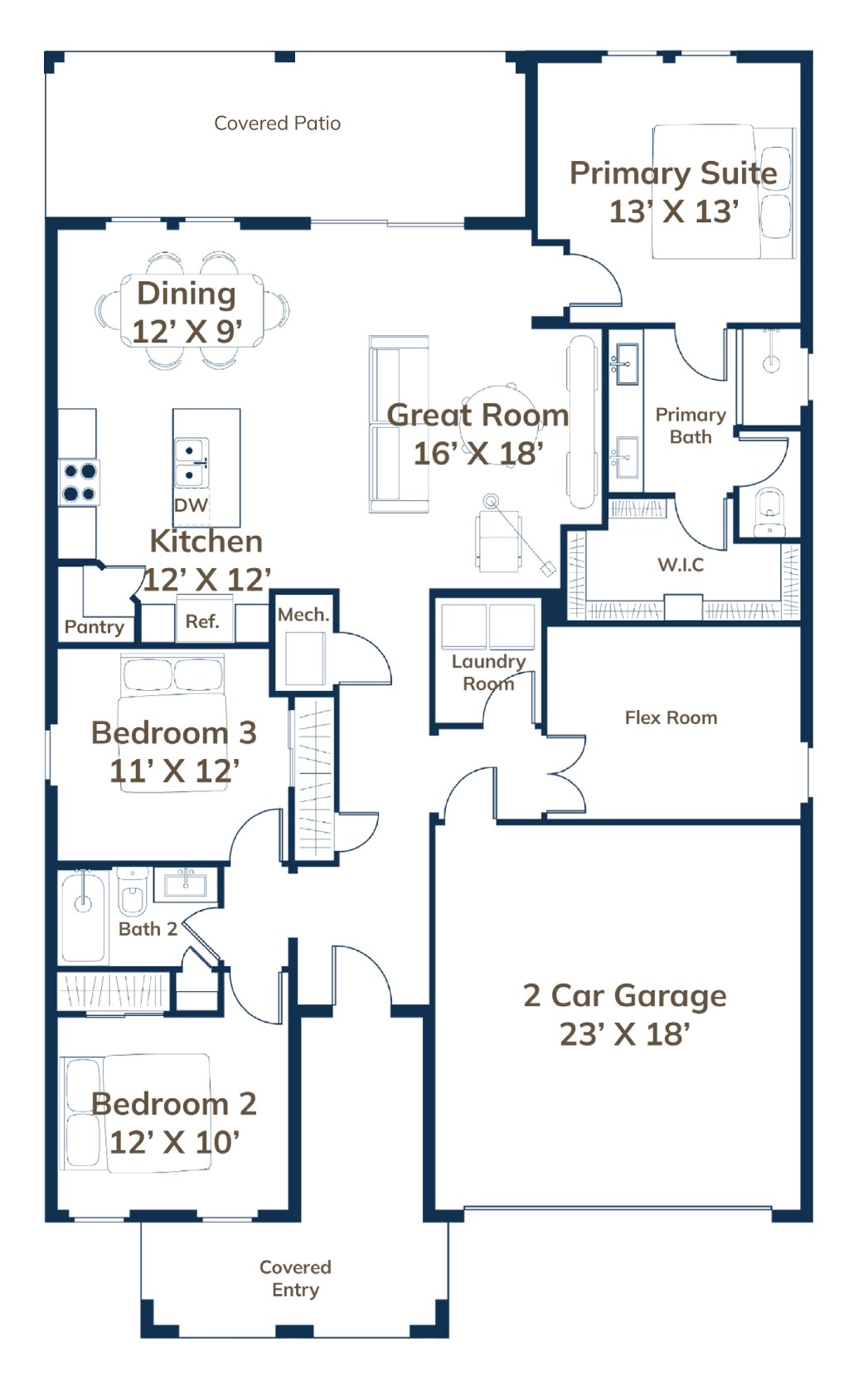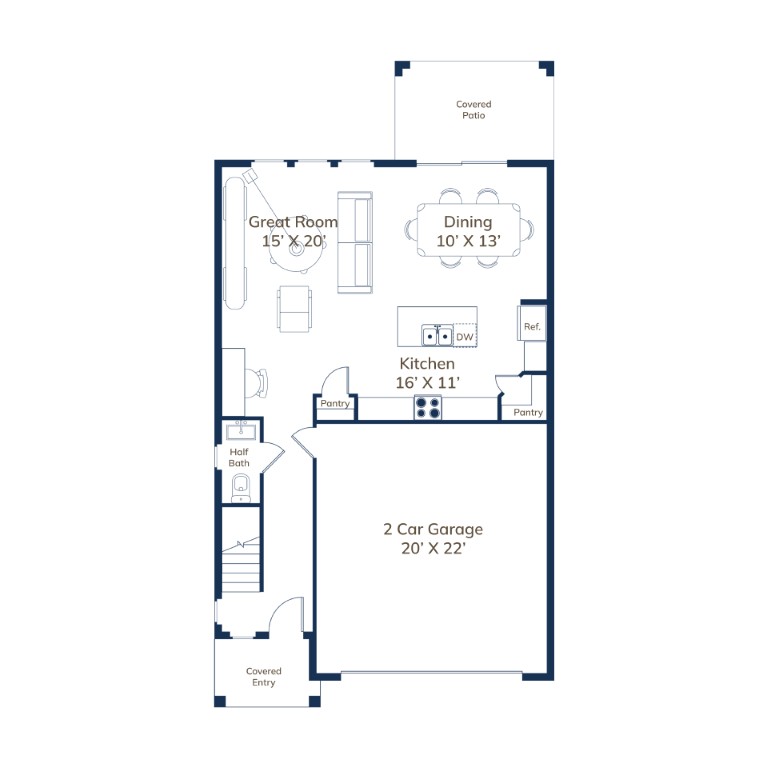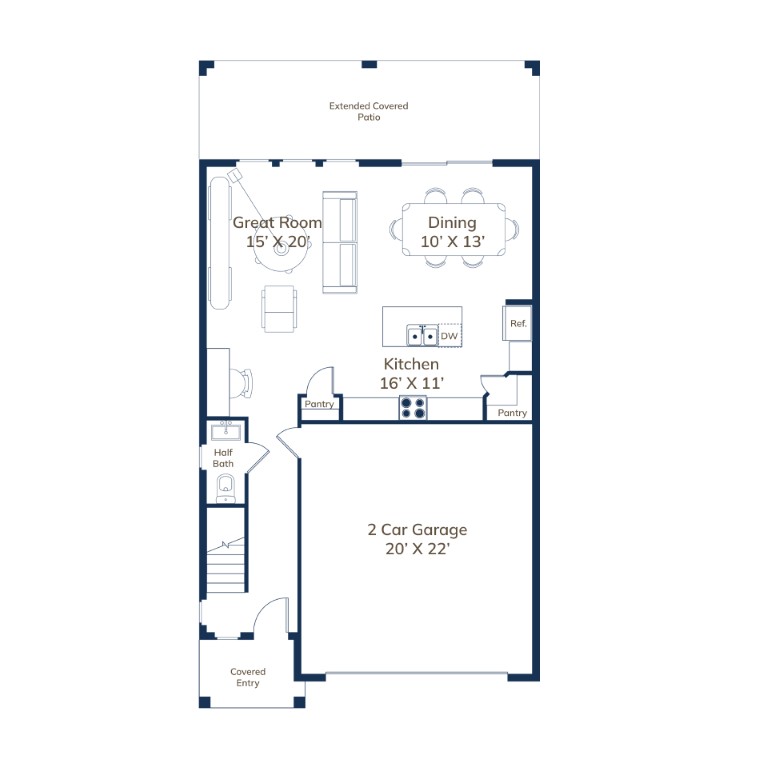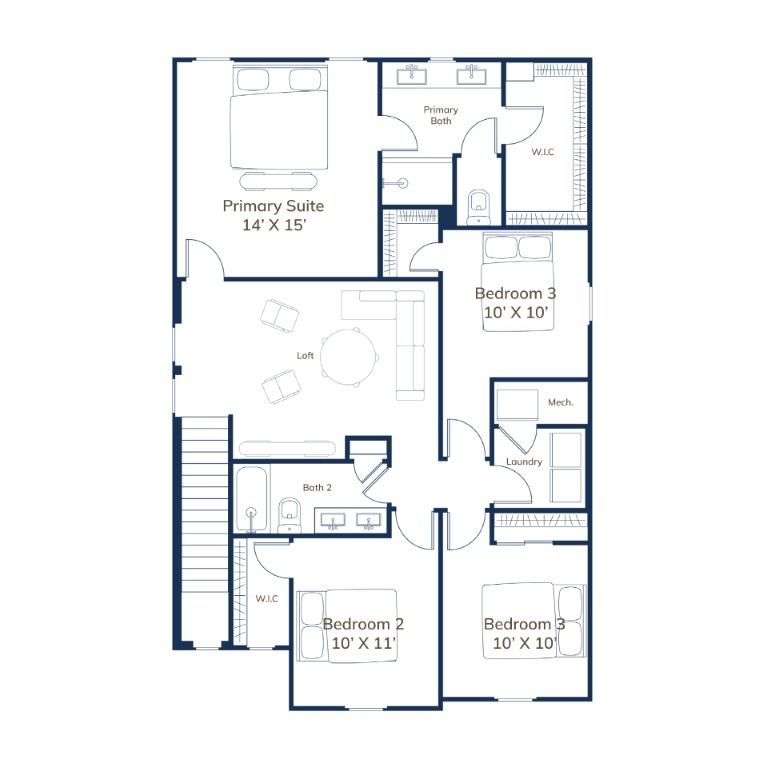The Sabino is where indoor elegance meets outdoor indulgence. Offering three spacious bedrooms, two beautifully styled bathrooms, and an extended covered patio, this plan is crafted for those who love to entertain or simply enjoy serene Florida evenings outdoors. Inside, you’ll find an inviting open-concept layout featuring a designer kitchen with island seating, an expansive great room, and well-placed windows that bathe the home in natural light. The primary suite is a true retreat, featuring a luxurious bath and a walk-in closet designed for ample storage. Whether you're hosting guests or enjoying a quiet evening under the stars, the Sabino provides the perfect setting at Sabana Reserve in Ocala.



