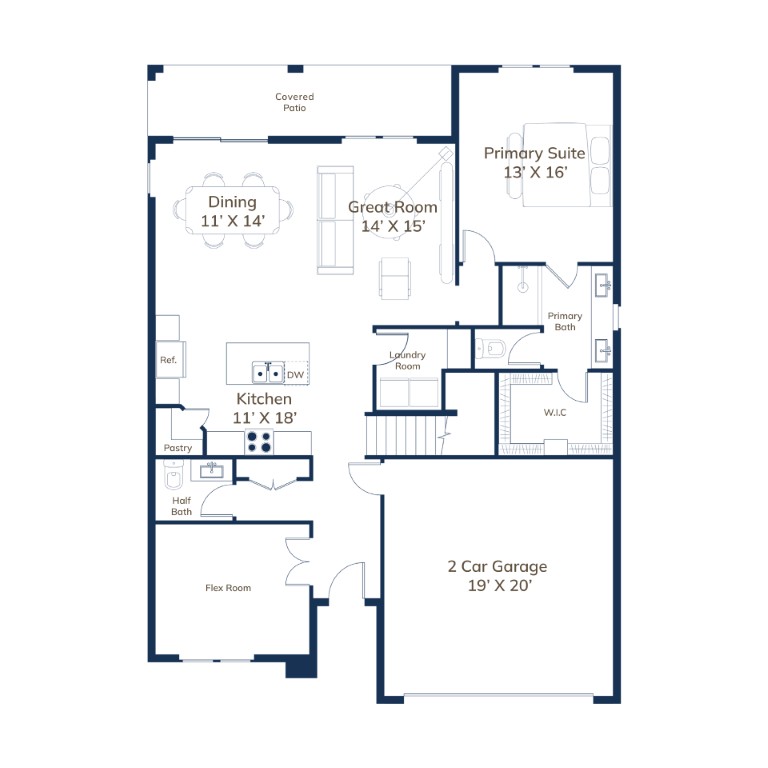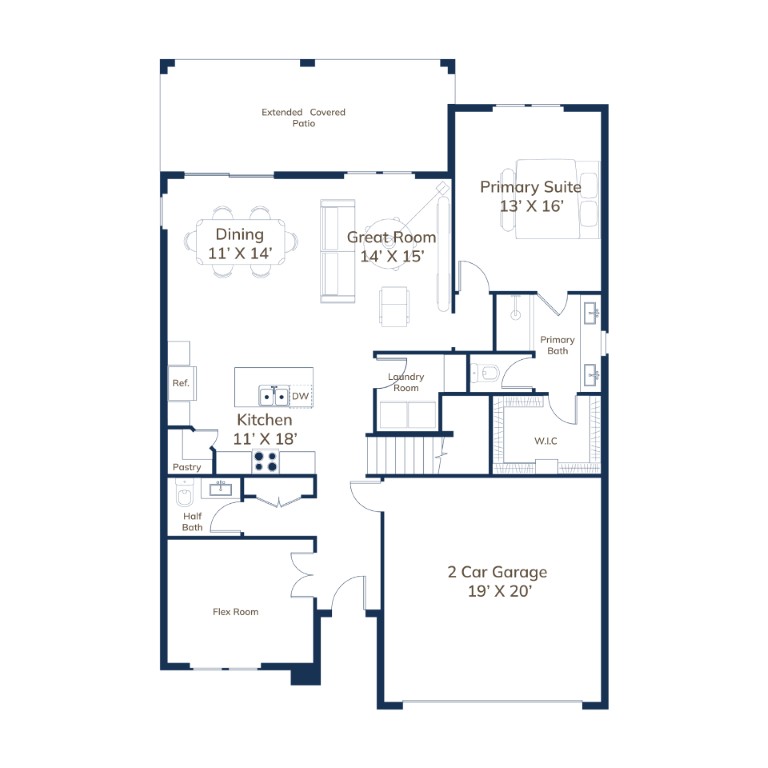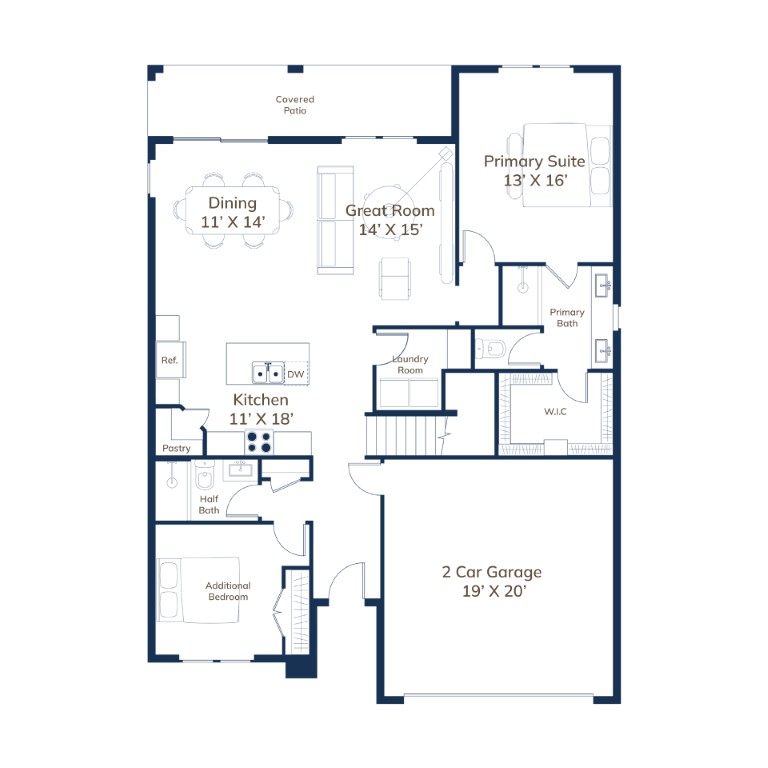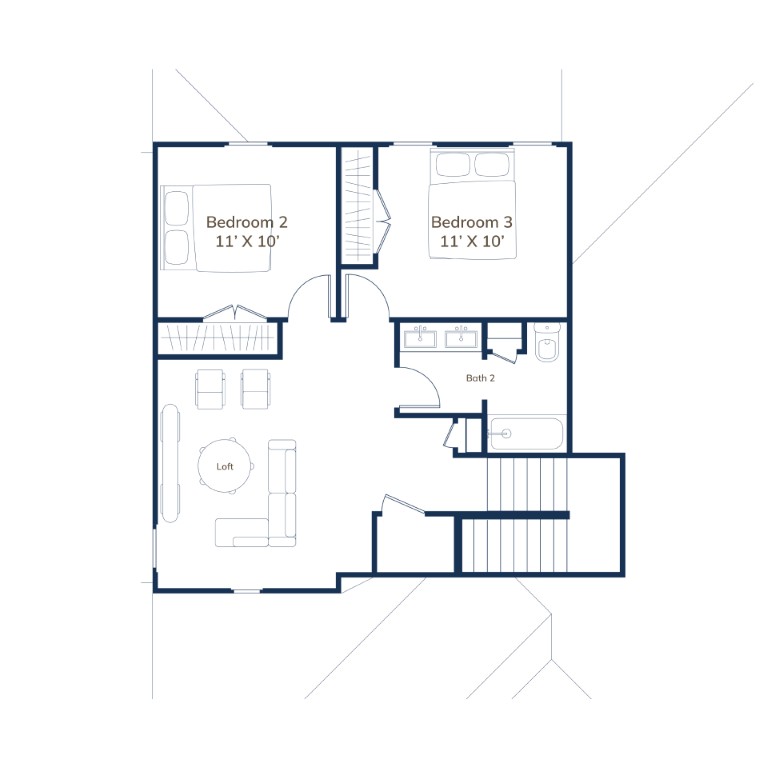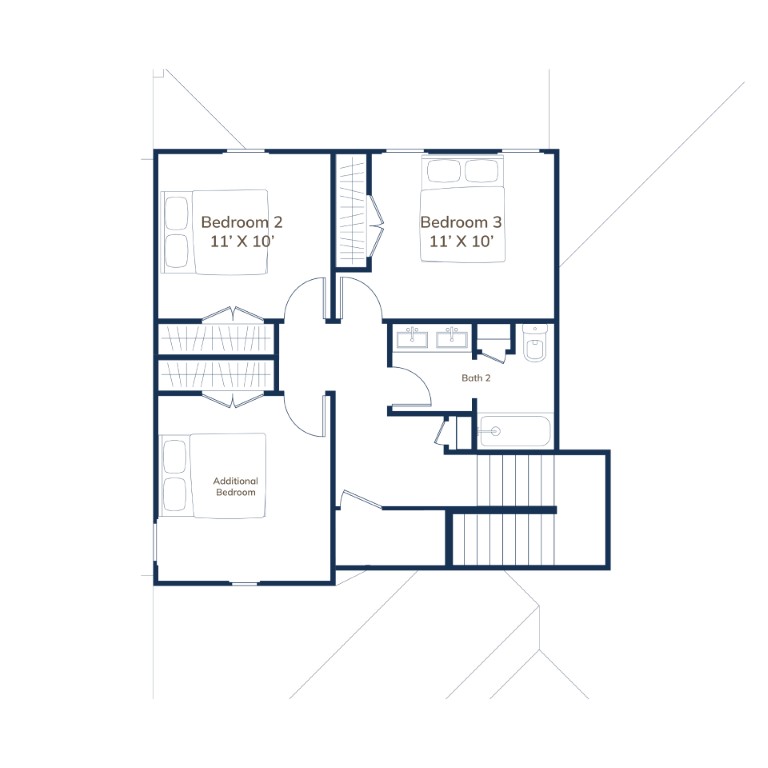The Appaloosa is the epitome of refined flexibility, offering 3 to 5 bedrooms, 2.5 baths, and a range of layout options tailored to your lifestyle. Perfect for a multi-generational household or those needing multiple home office spaces, this plan features both main floor and optional upper-level bedroom expansions. The elevated culinary space opens to an expansive great room and dining area, creating a seamless flow ideal for entertaining. The primary suite includes a spa-inspired bathroom and oversized walk-in closet, while guest suites and bonus rooms offer separation and privacy. Extend your living outdoors with a generous covered patio option, all within the elegant setting of Sabana Reserve, Ocala’s newest gated community.
