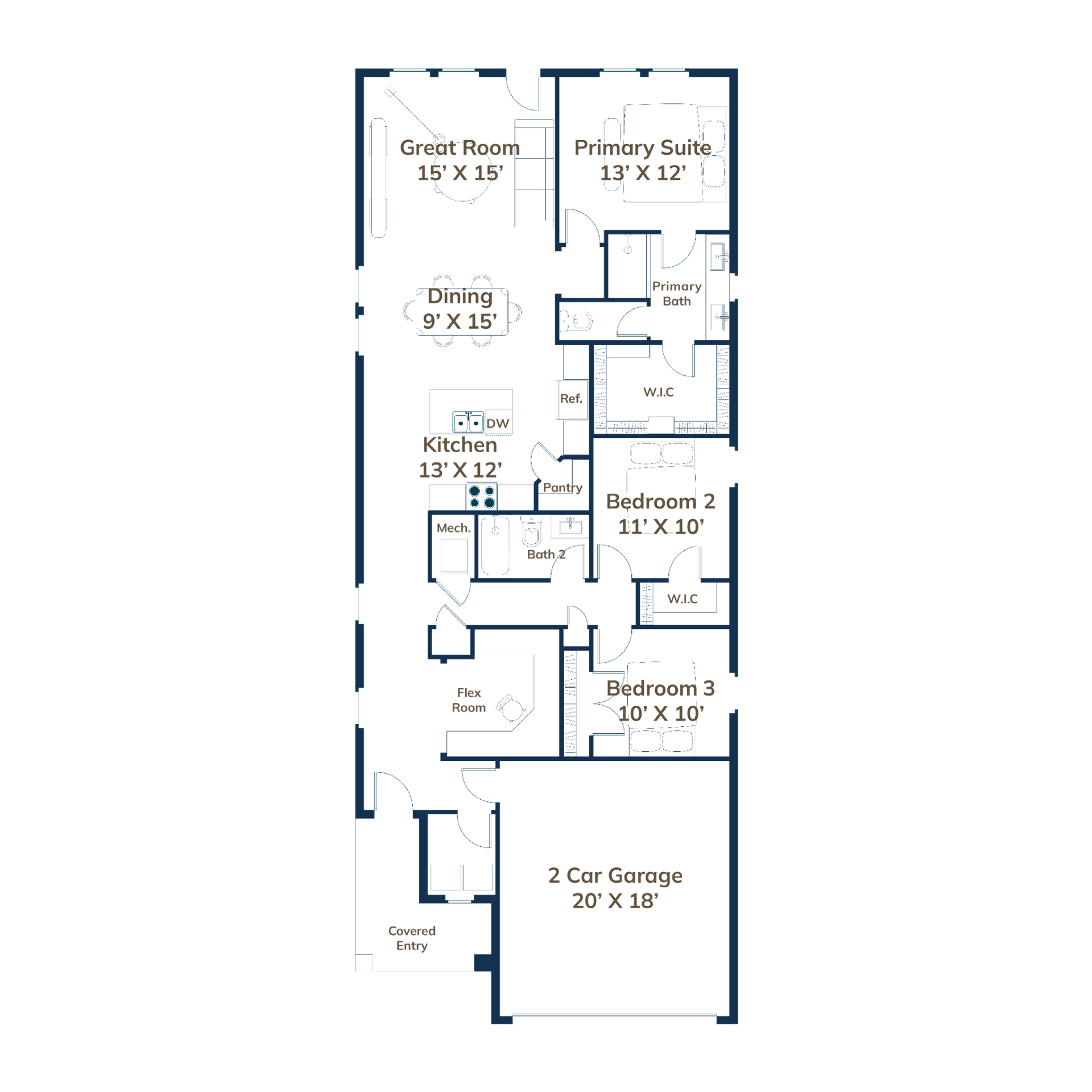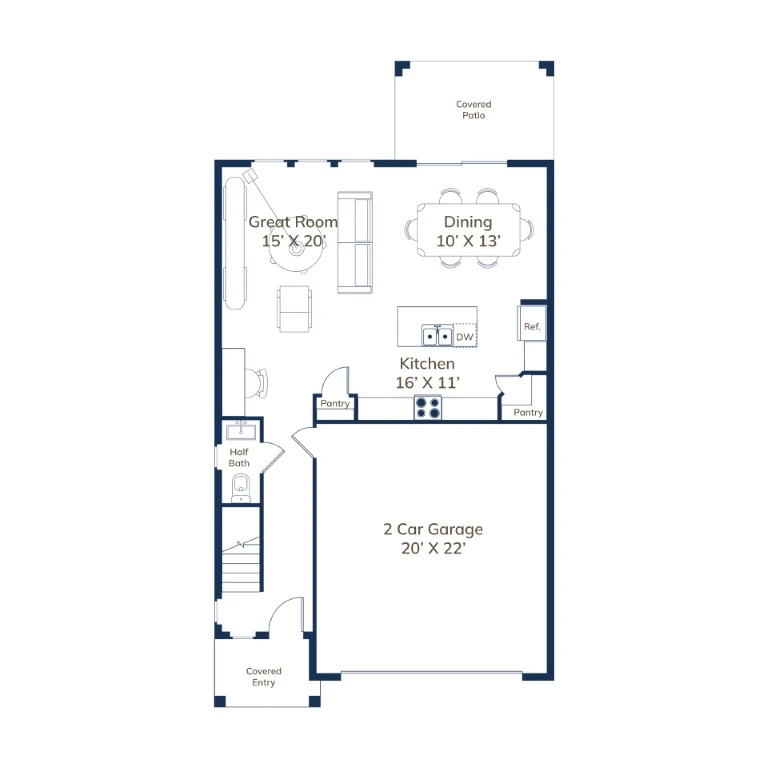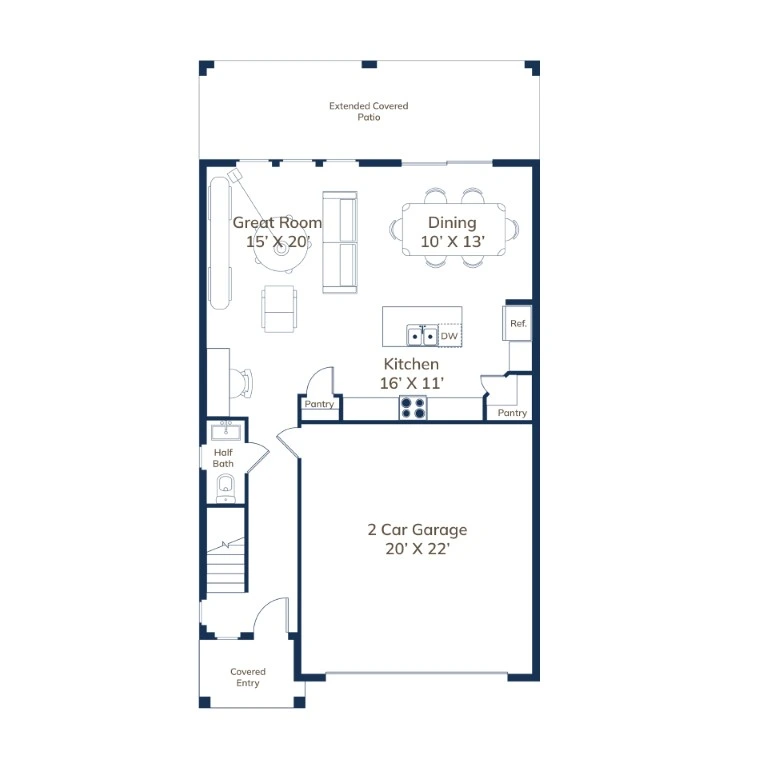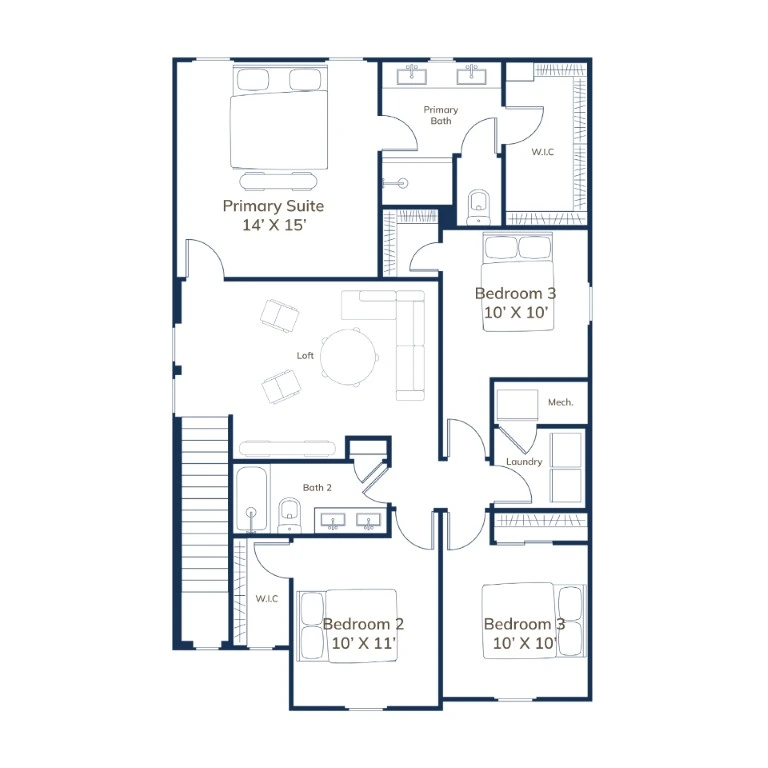Step into sophisticated simplicity with the Bay, a meticulously designed single-story home that seamlessly blends modern comfort with timeless charm. Featuring three well-appointed bedrooms and two spacious baths, this open-concept plan is perfect for those who value both beauty and functionality. The heart of the home is a stylish, chef-inspired kitchen with a central island that flows effortlessly into a light-filled great room and casual dining area—ideal for entertaining or relaxed evenings at home. The primary suite offers a generous walk-in closet and a luxurious bath with dual vanities. Located in Sabana Reserve, Ocala’s luxury boutique community, the Bay delivers upscale living in an efficient, elegant footprint.



