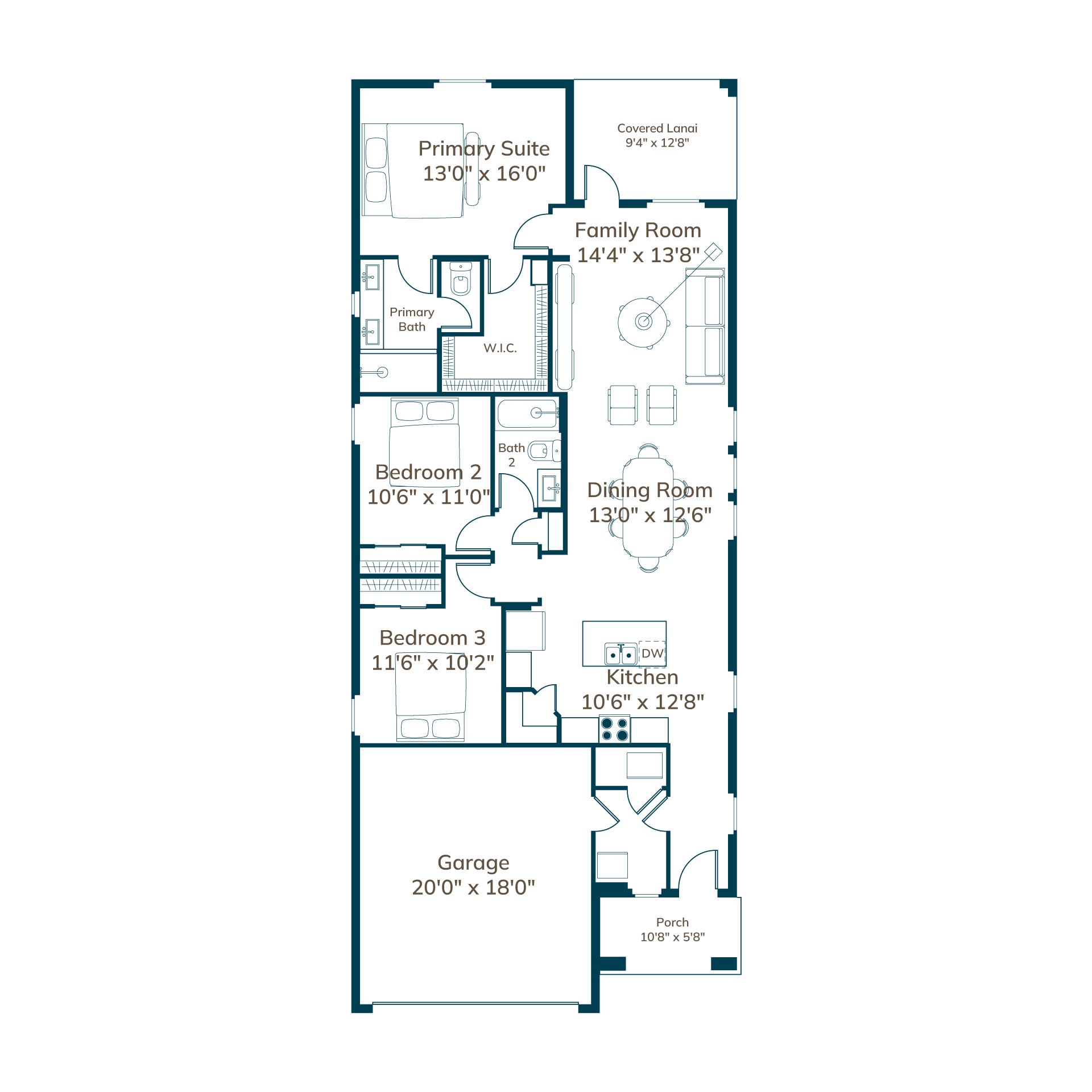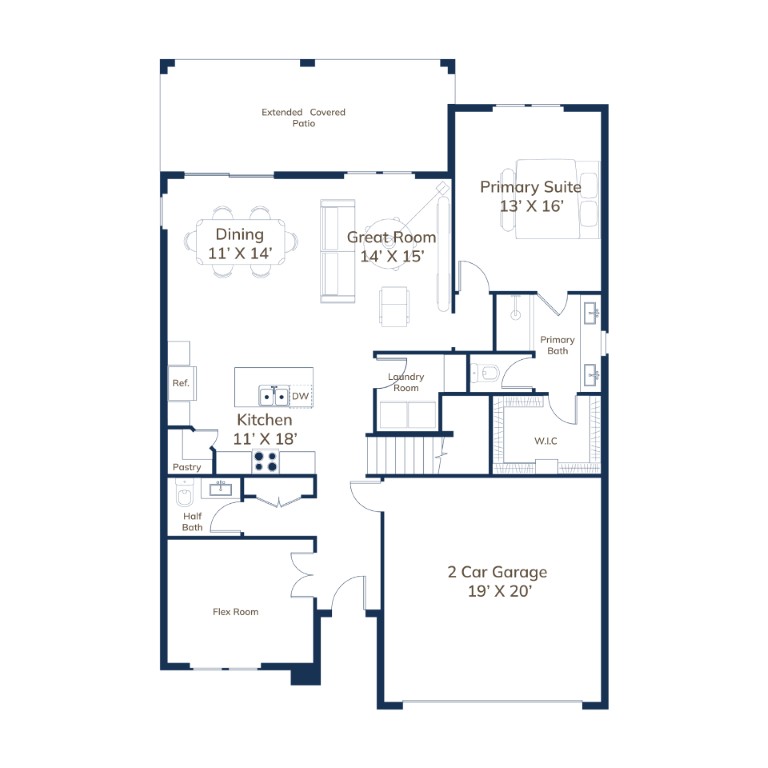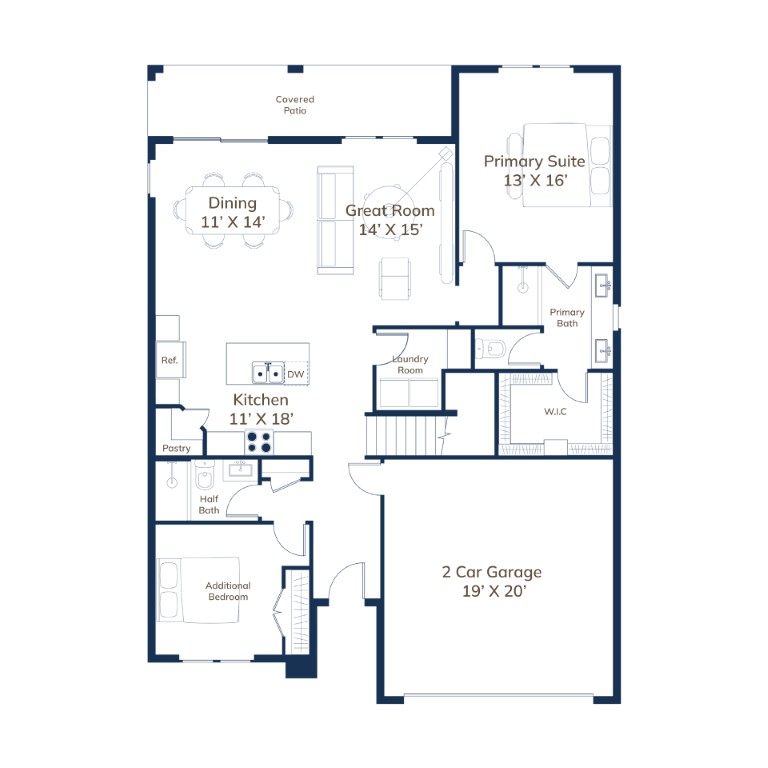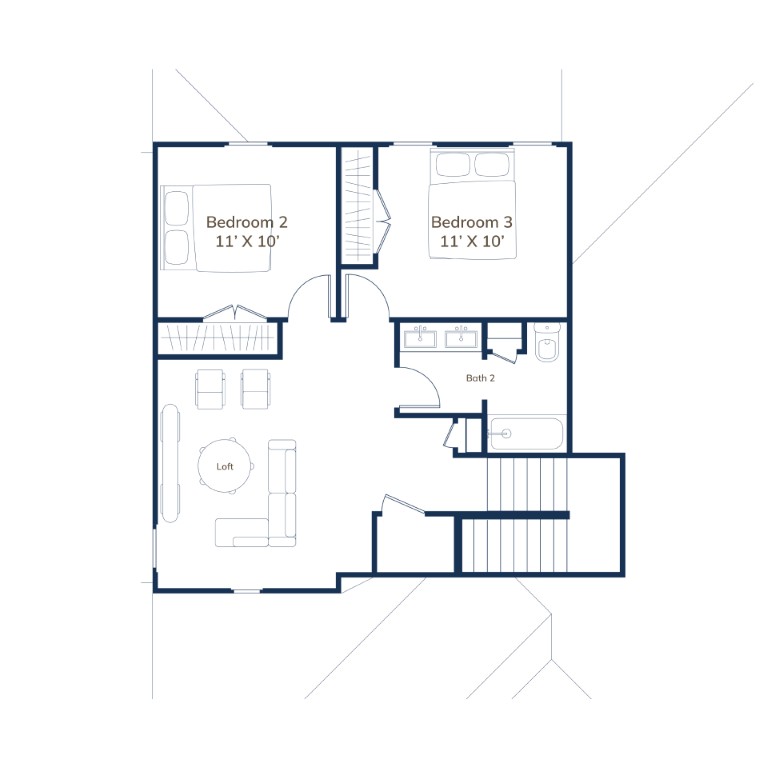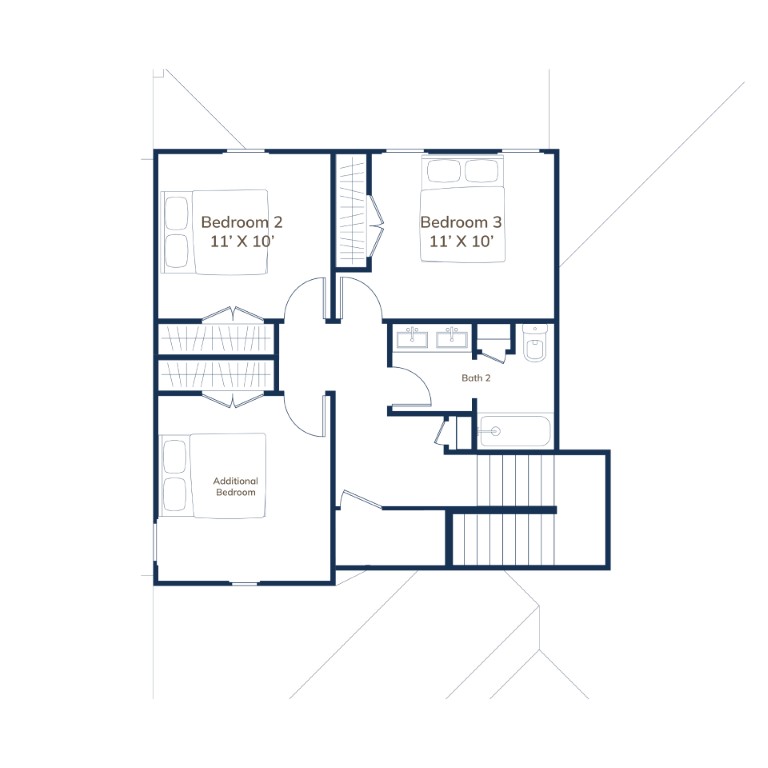The Chestnut is a beautifully designed single-story home offering 3 bedrooms, 2 baths, and 1,574 square feet of open, modern living. A modern, open-concept kitchen with a central island and walk-in pantry flows effortlessly into the dining and great room, creating the perfect space for entertaining or everyday comfort.
The private owner’s suite features a walk-in closet and dual-sink vanity, while two additional bedrooms provide flexibility for guests, family, or a home office. A covered rear patio and 2-car garage complete this stylish yet functional layout—available at Sabana Reserve, one of Ocala’s premier new home communities.
