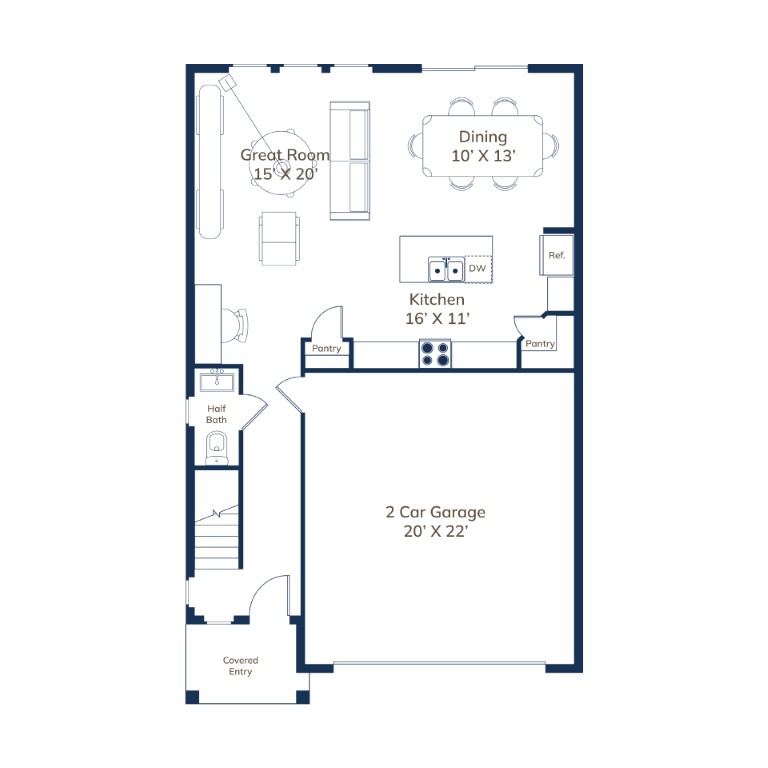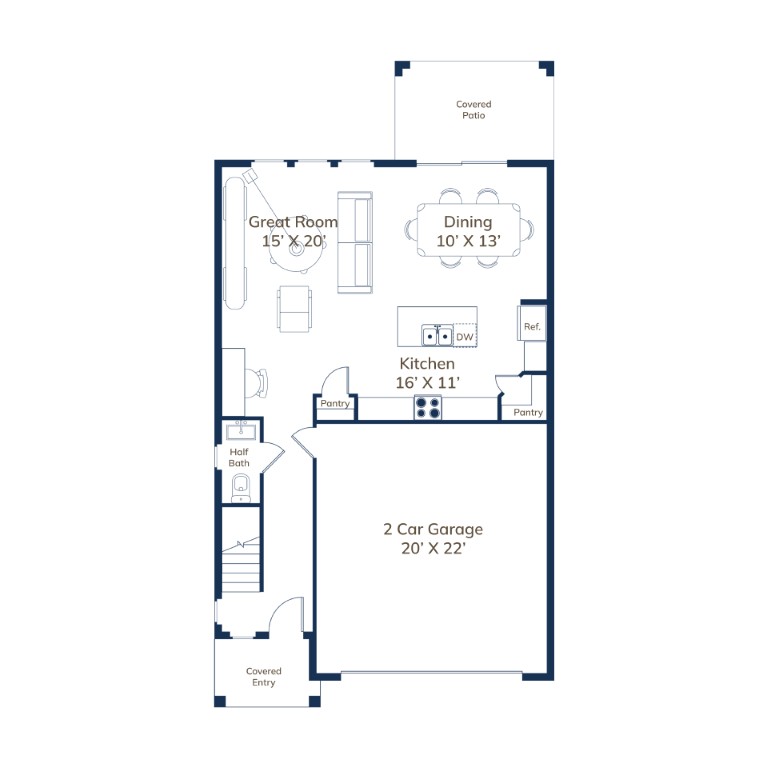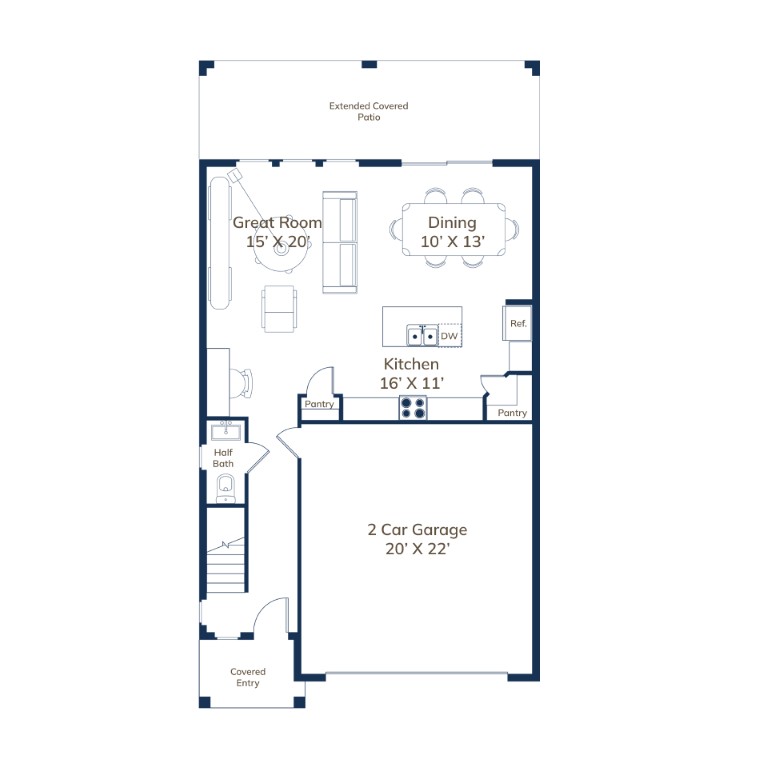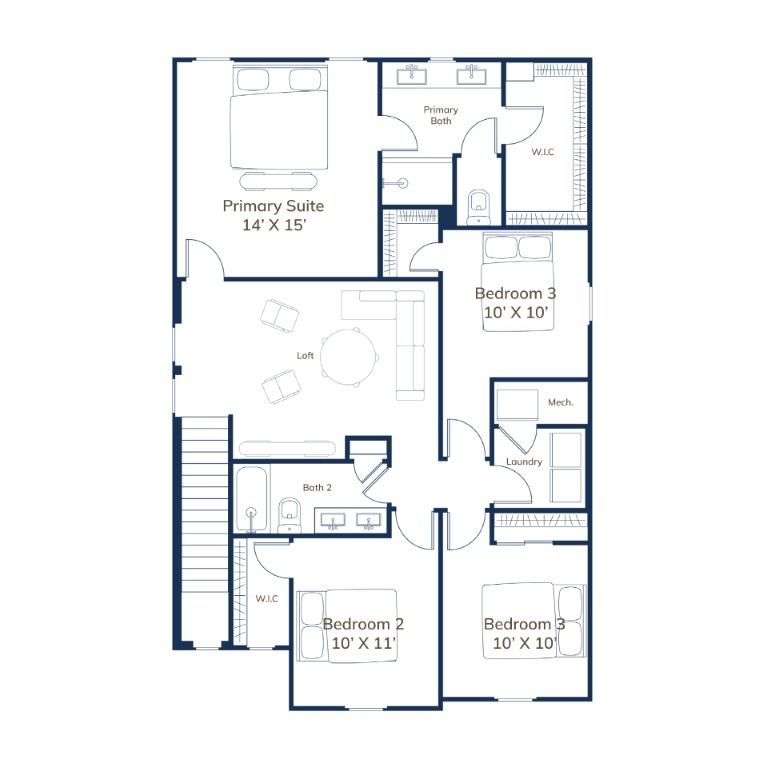The Cremello floor plan is a masterclass in modern design, offering four spacious bedrooms, two baths, and a layout built for elevated living. The expansive great room serves as the centerpiece of the home, anchored by an open-concept kitchen with premium finishes, large island seating, and seamless connection to a formal dining area. A flexible secondary wing houses three bedrooms, while the primary suite is tucked away with spa-like finishes and a walk-in closet. Optional features include a covered patio or extended outdoor living space, perfect for entertaining in Florida’s year-round sunshine. This luxurious residence is located in the highly sought-after Sabana Reserve in Ocala, blending everyday comfort with architectural refinement.



