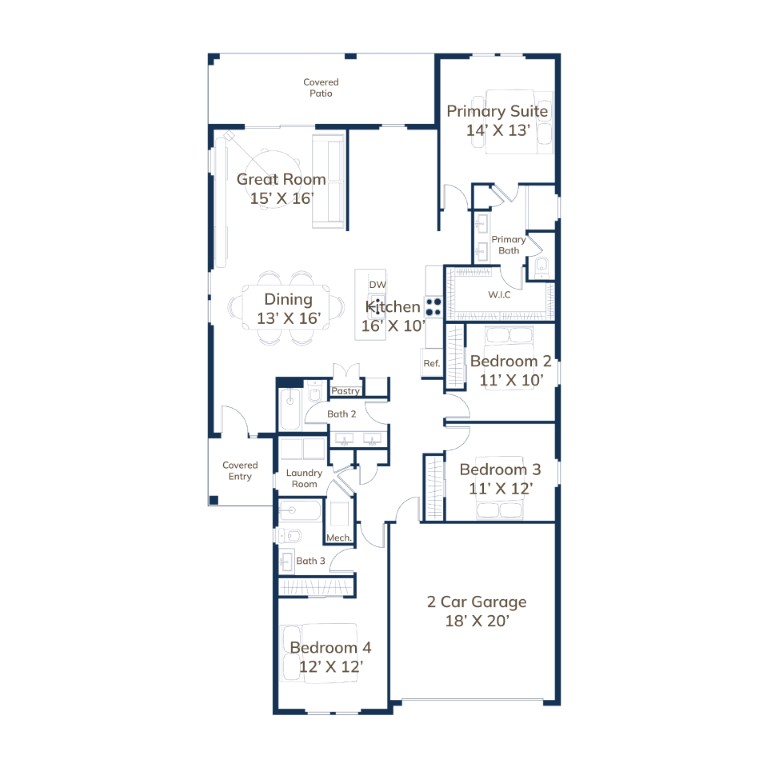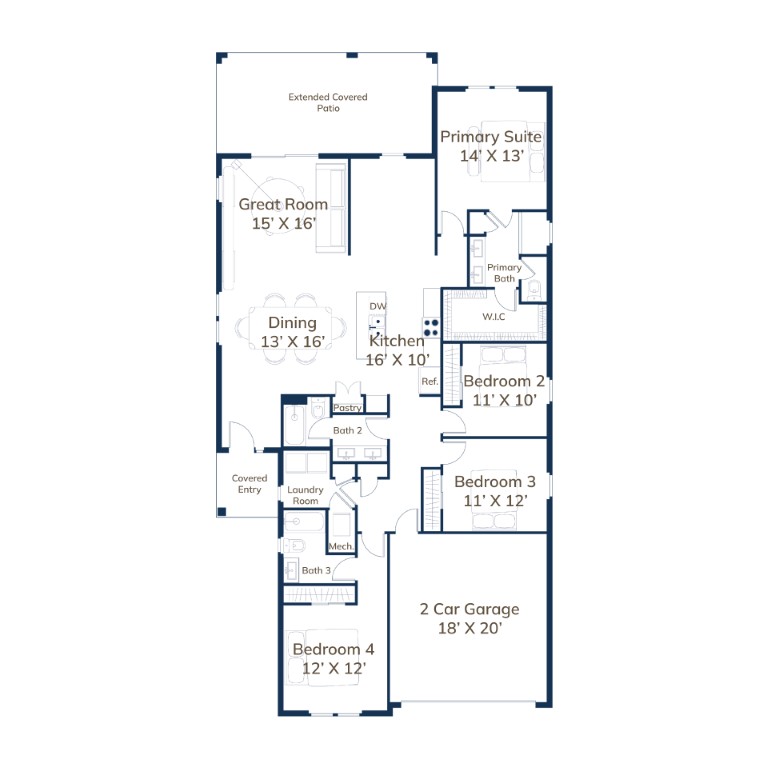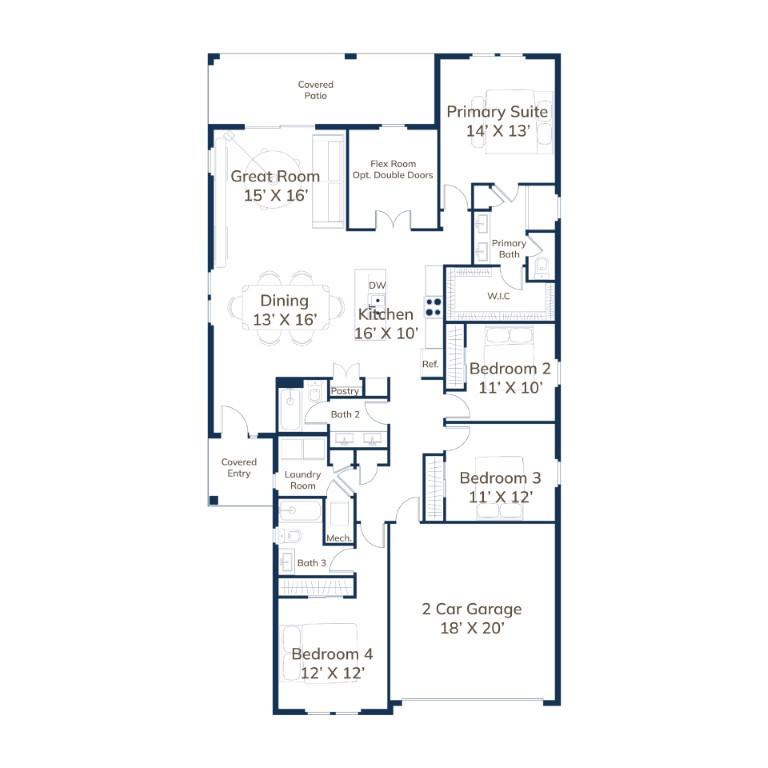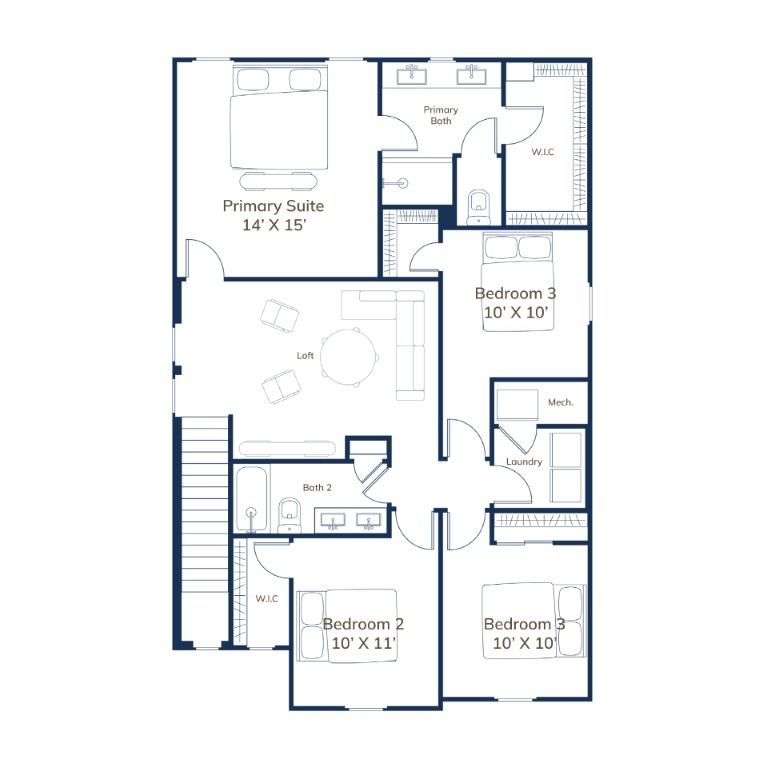Designed for versatility and elevated comfort, the Palomino offers four spacious bedrooms, three full baths, and a floor plan that adapts to your lifestyle. A grand foyer welcomes you into an open living area featuring soaring ceilings, a chef’s kitchen with a walk-in pantry, and a flexible dining space. The optional flex room with double doors offers a perfect setting for a home office, media room, or guest retreat. The primary suite includes an oversized shower, dual sinks, and a walk-in closet with room to spare. Step outside to your extended covered patio and create your personal outdoor haven. This luxurious layout is exclusive to Sabana Reserve, where modern design and nature-inspired surroundings meet.



